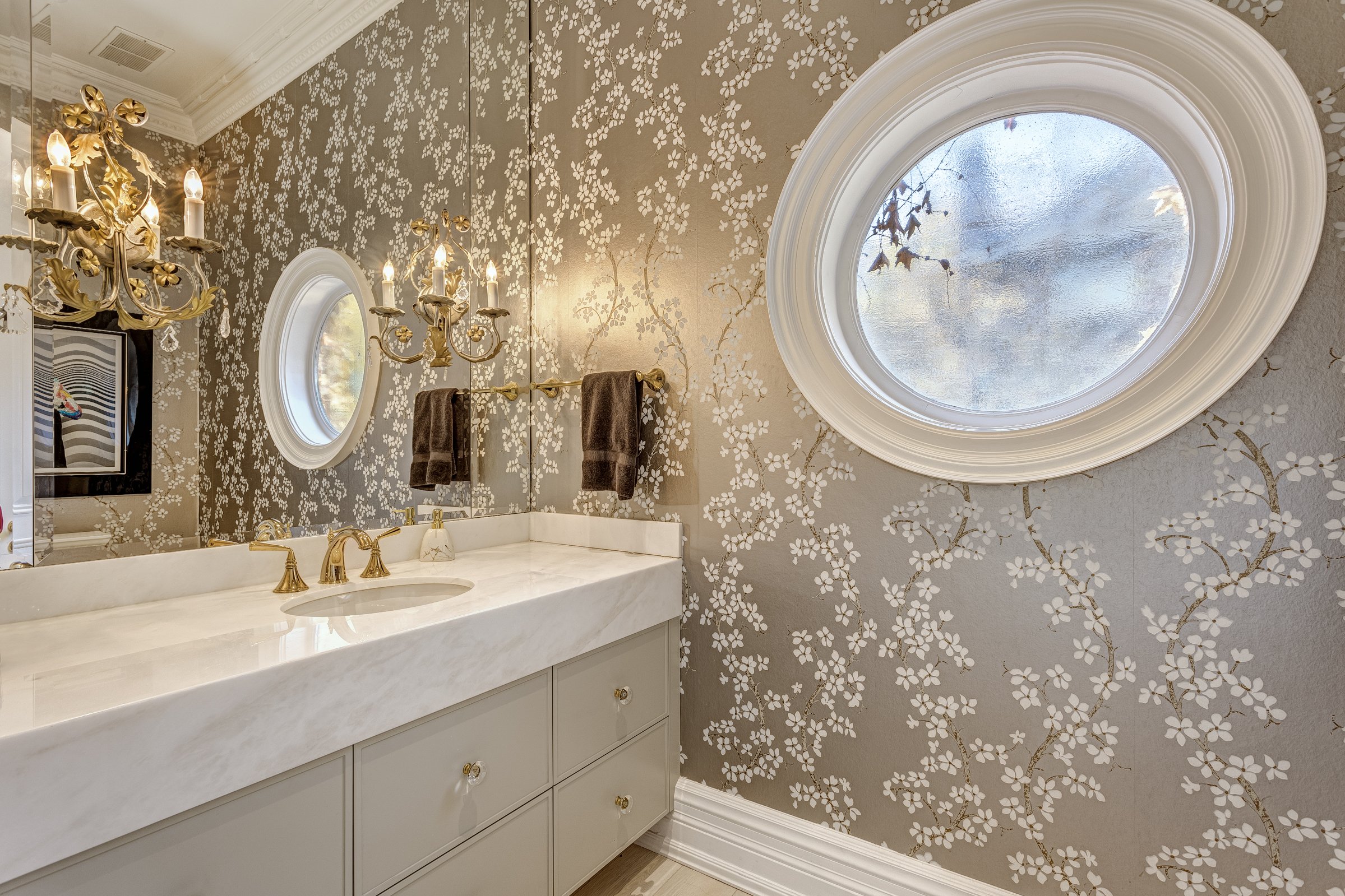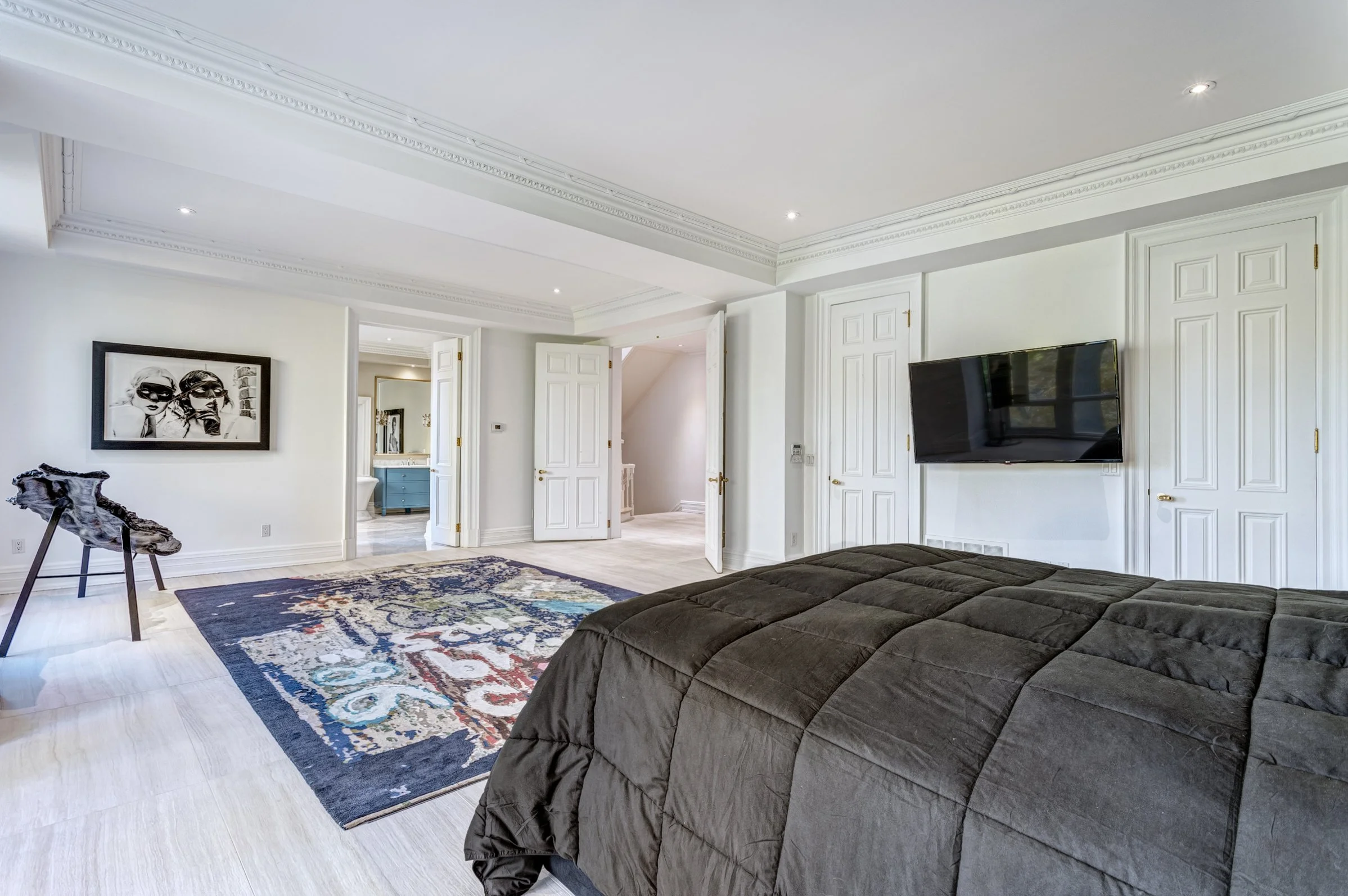Accommodates 12 · Inquire re Availability
5 bed · 7 bath · Back patio overlooking ravine · GYM · Garage Parking
Welcome to your dream house. This is a one-of-a-kind, stunning home in the heart of the coveted Casa Loma area. Right by Spadina and St. Clair West, this neighbourhood is known for its delicious restaurants and artisinal cafes. You are close to everything you could need. Perhaps the biggest perk of this area, however, is the gorgeous parks surrounding it. Nestled into the trees, this home feels like you are tucked away while still being in downtown Toronto. This home overlooks the Nordheimer Ravine and Sir Winston Churchill Park. Enjoy the beautiful scenery and go for walks with friends while grabbing coffee, or bring your dog to the dog park. Green space this vast is rare in Toronto, and having one of the just steps away from your home makes this location a true gem.
This home's unique floor plan flows seamlessly to utilize the amazing views it has and optimize the light. It is a 5 bed, 7 bath home with a gym and garage parking. Each bedroom has its own bathroom. Enter into the main floor with plenty of closet space to keep your coats and shoes, to your left is the office space. At the end of the hall to the right are the stairs leading upstairs and downstairs. Straight ahead from the entrance is the large principal bedroom. It is the only bedroom on the main floor, placing it away and on its own from the rest of the bedrooms in the house. With floor to ceiling windows covering one wall that continues into the luxurious principal bathroom and a king sized bed, this room is flooded with natural light and a beautiful view of nature. The principal bathroom has two sinks, a bathtub, and a walk in shower.
Head on upstairs to the heart of the home: the kitchen, living room, tv room, and dining room. The kitchen is large and equipped with everything you could need. It has plenty of seating, featuring a lovely dining room table that again looks over beautiful scenery with floor-to-ceiling windows. Behind it is the tv room with a flat screen, and on the other side of the floor is the living room with beautiful couches and (once again) even more lovely natural light and the gorgeous cozy dining room. The floor plan is open and airy while still having separate rooms that flows perfectly with the spacious floor. Also on this floor is a powder room.
Head on down two floors to find 3 large bedrooms each with queen sized beds and their own respective bathrooms. Down one more floor is the basement, which has another bedroom, a bathroom, the gym, a wine cellar, and its own living room and kitchen space with french doors that open into the large backyard. It's a perfect spot for a guest, or for hosting large groups.
This Casa Loma Oasis is thoughtfully designed, with stunning modern finishes and clean, warm tones that makes you feel right at home. It is spacious, bright, and in a location that is unbeatable. Combined with the views and its proximity to nature, this is a dream Toronto home that you don't come by often.

















































