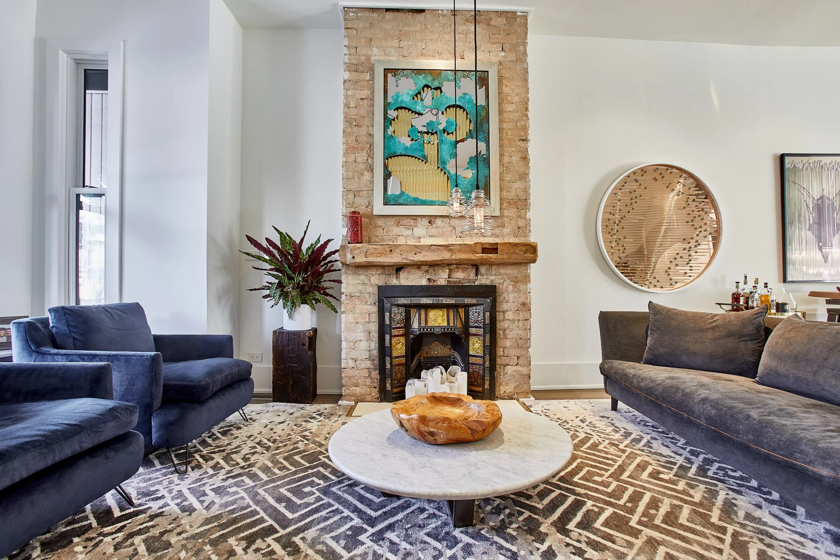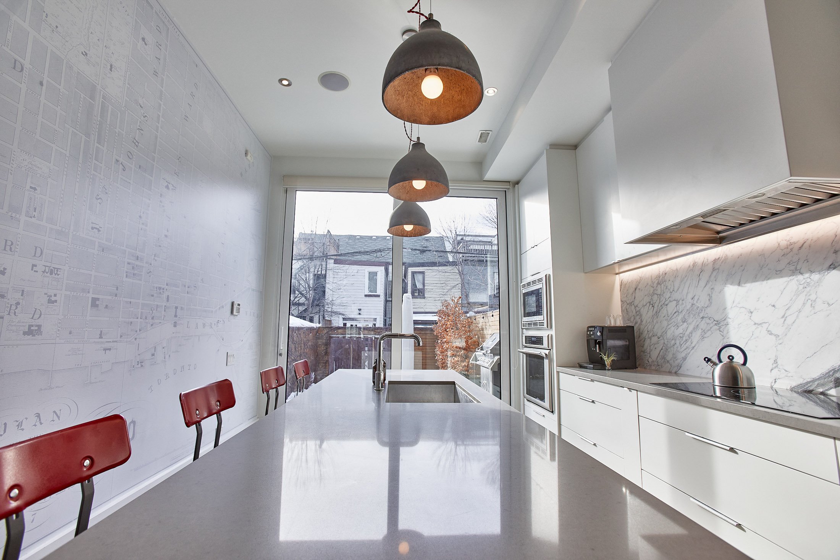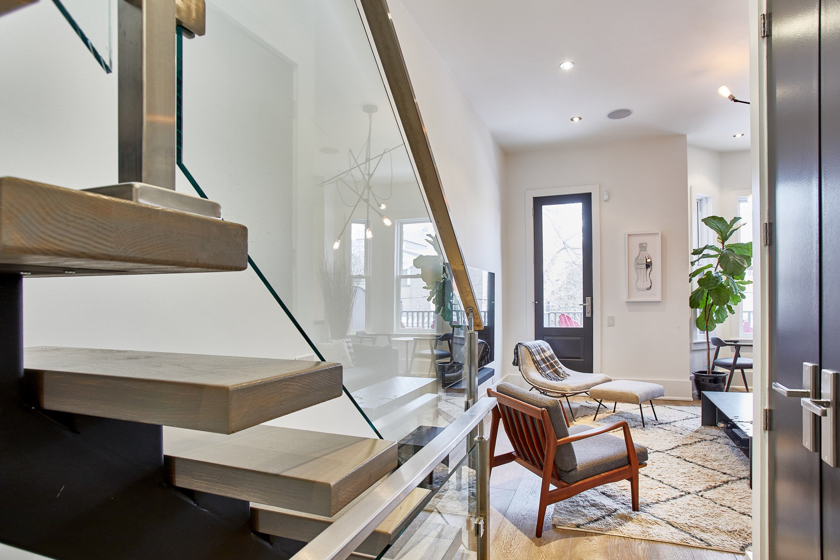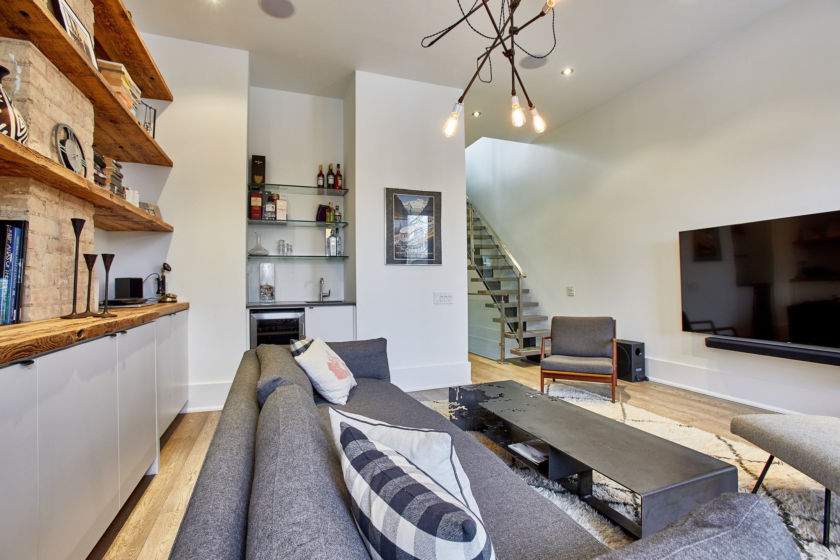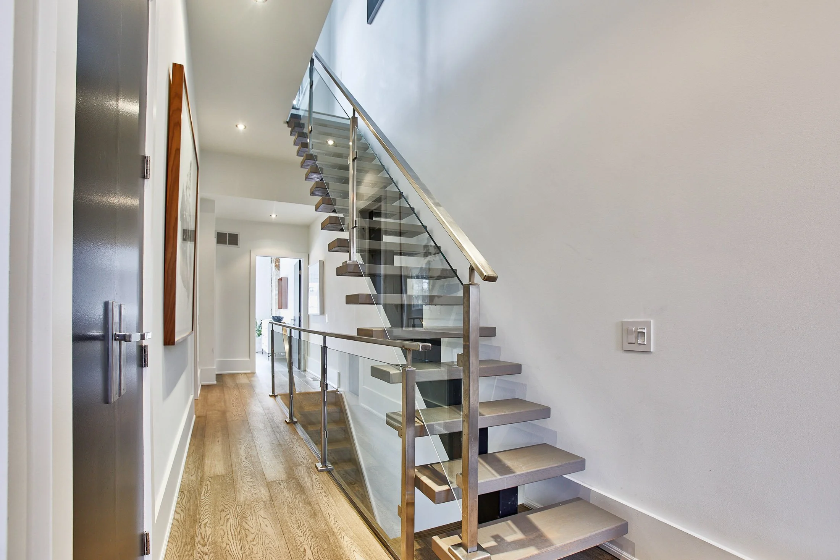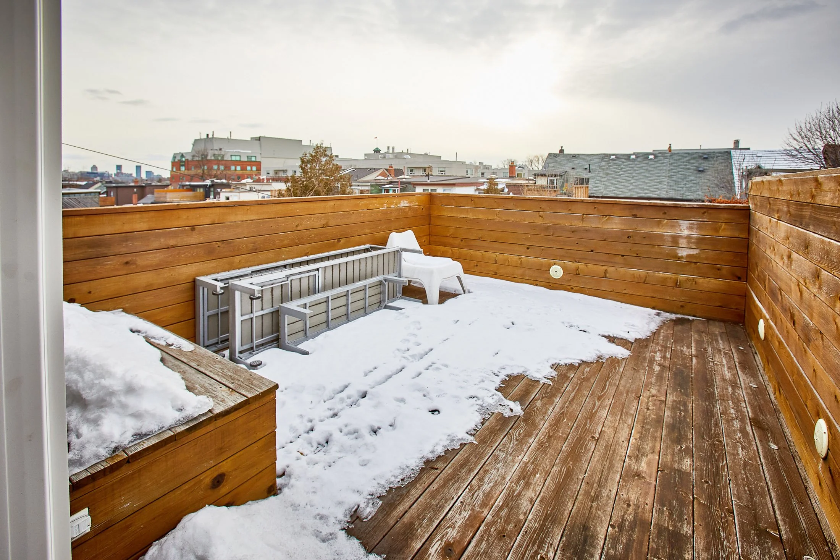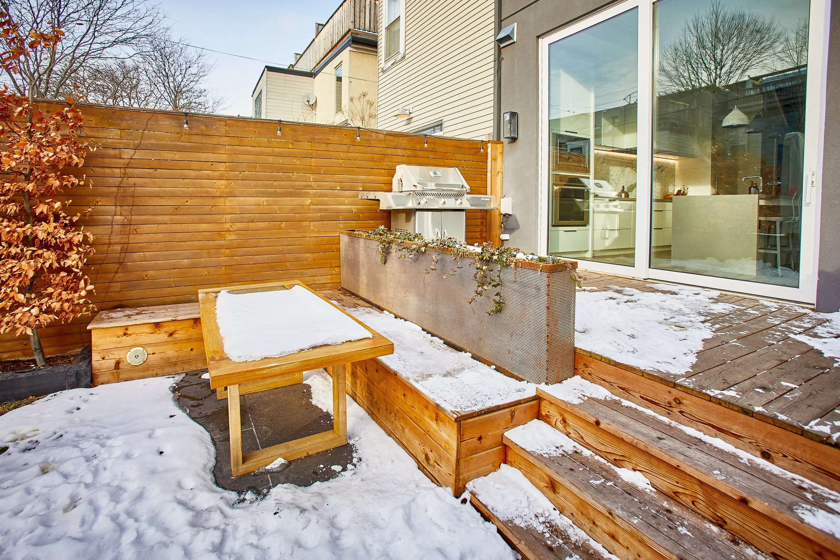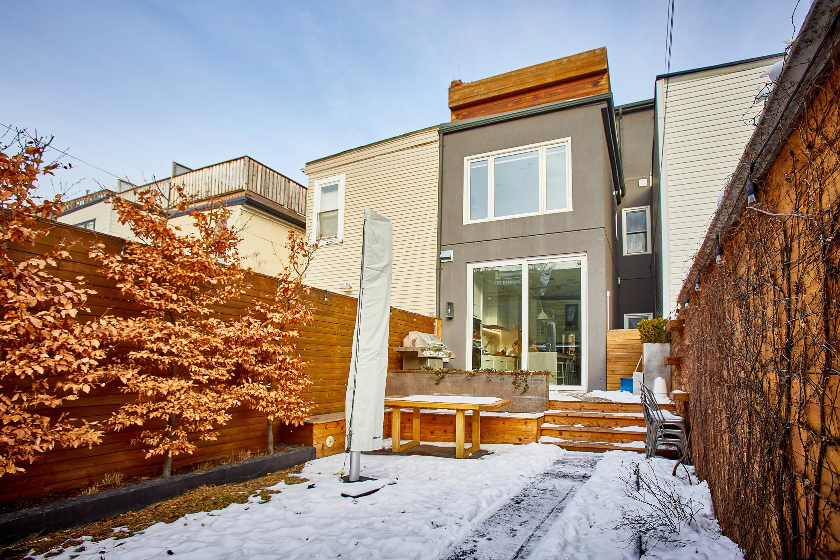Accommodates 6 · February 1, 2026
3 bed · 2 bath · Back Garden · PArking
This Harbord Village house is ideally situated just south of the Annex neighbourhood, east of Toronto’s Little Italy and a stone’s throw away from Kensington Market and Chinatown. The neighbourhood is made up of quiet streets lined with leafy trees, parks, and individual architecture. Harbord Street is the distinguishing factor of the village - the strip stretched from Ossington Avenue to Queens Park Circle and is home to a variety of boutique cafes, authentic restaurants, and small shops.
This beautiful home is three-storey's with three bedrooms, a backyard garden, two balconies, and parking. From the front vestibule, the house opens into the living room. A long bench and large mirror line the wall as you enter the door, and extra mudroom storage is hidden beneath the main staircase for convenient access. A welcoming living space is furnished with a couch, plush chairs, and an open brick fireplace. The aesthetic of the fireplace is maintained with candles that emulate the cozy open flame aura. The open concept layout of the main floor leads you past the ten-seater dining table and bar, and towards the newly renovated modern kitchen. The kitchen boasts a large island with space for four seats, pristine white cabinets, a seamless marble backsplash, and floor-to-ceiling glass sliding doors. The open concept layout continues on the next two floors, complemented by a floating staircase and glass railings. On the second floor, two bedrooms are situated towards the back of the house next to the contemporary tiled three-piece bathroom. At the front of the house, the tv room is equipped with a wine fridge, seating for eight, and a balcony that extends from wall-to-wall.
The principal bedroom occupies the entire third floor and has a large king sized bed. The space is designed with an ensuite bathroom, equipped with a free-standing tub, a spacious walk-in steam shower encased by glass, a double-sink vanity, and a private toilet room. The second balcony extends off the back of the house from the ensuite bathroom, overlooking the backyard garden, allowing for optimal light to flow throughout the floor. The king size bed is situated towards with front of the house with a private reading nook, and ample built-in storage filling the entire wall opposite to it.
The backyard garden includes a raised patio with a barbecue, built-in seating that permits seating for outdoor dining, a large patio umbrella, a spacious lawn, and a parking pad. Hello summer dinner parties!
This beautifully renovated home is in the perfect location and topped off with a thoughtful and comfortable design.

